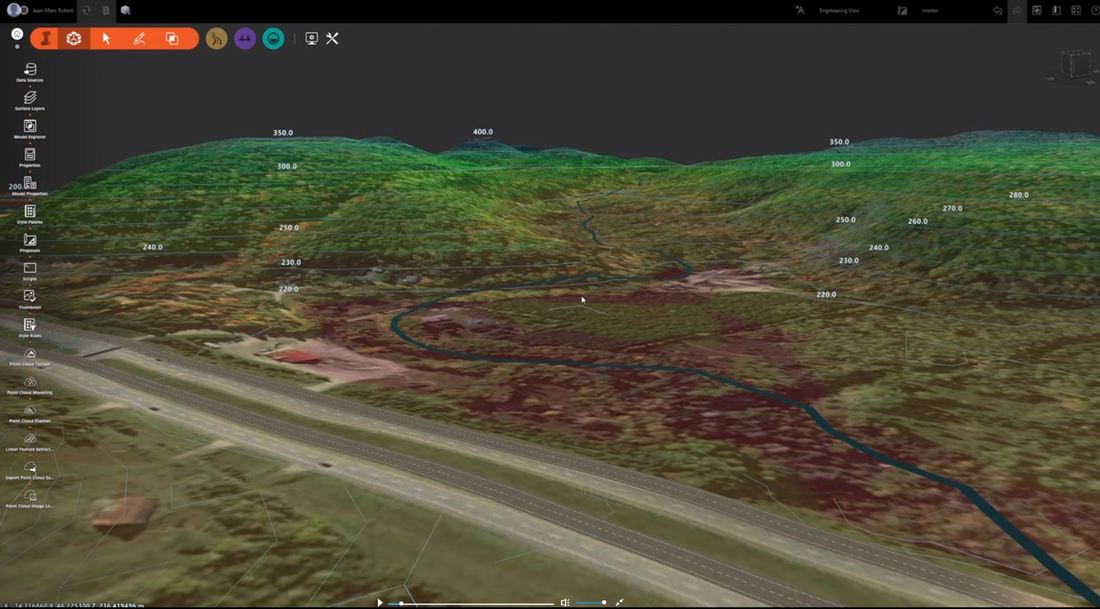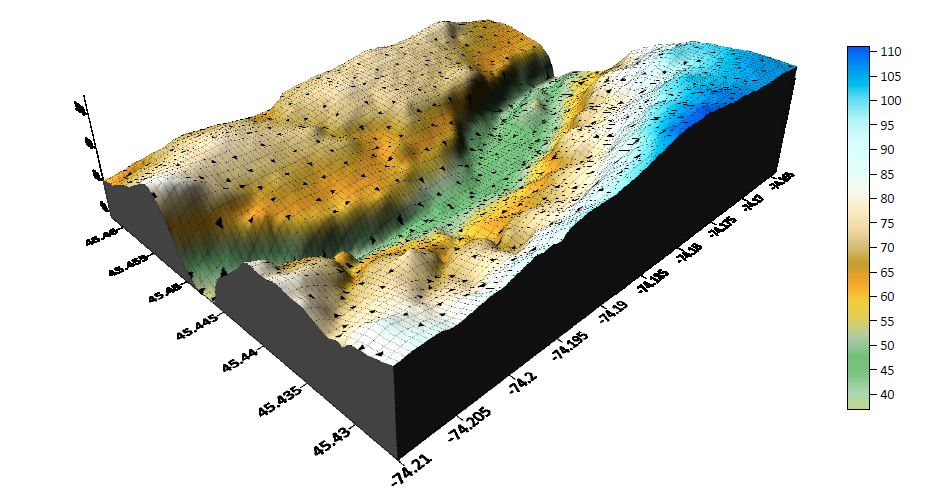This is an extract from a demo project I am working on using Infraworks 360, this software is part of a suite including Autocad, Civil 3D, Autocad Map 3D and others. By selecting an area on a map, much like Google earth, the software will extract base information to start a project by integrating roads, waterways, topographic data and if available buildings in 3D, you can take it to Civil 3D for design work and then export it back to update the presentation, more tools are available to do more design works and you can also integrate objects coming from other softwares, either GIS, Surfer or 3D Studio.
You can also do a fly by animation to explore the area.


 Flux RSS
Flux RSS
