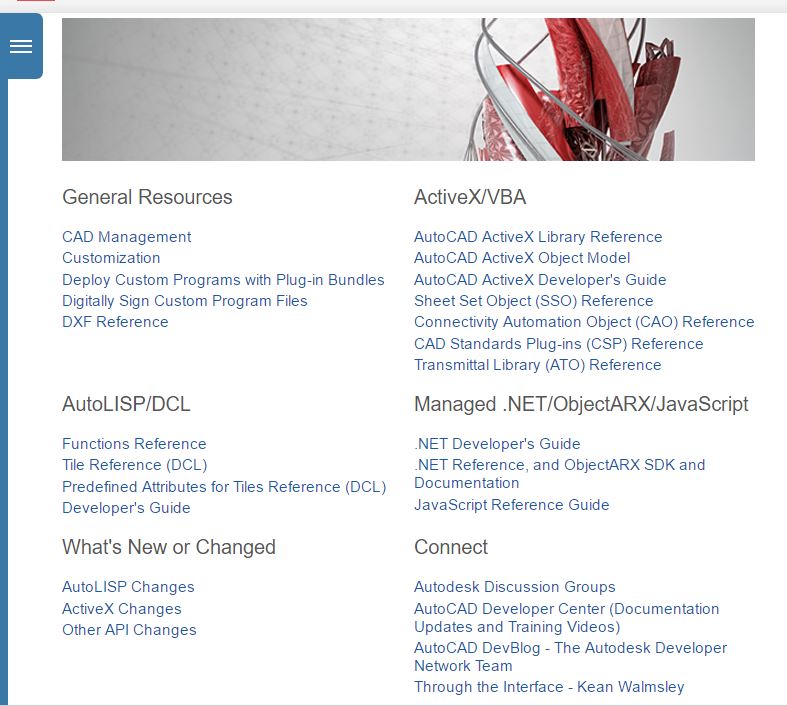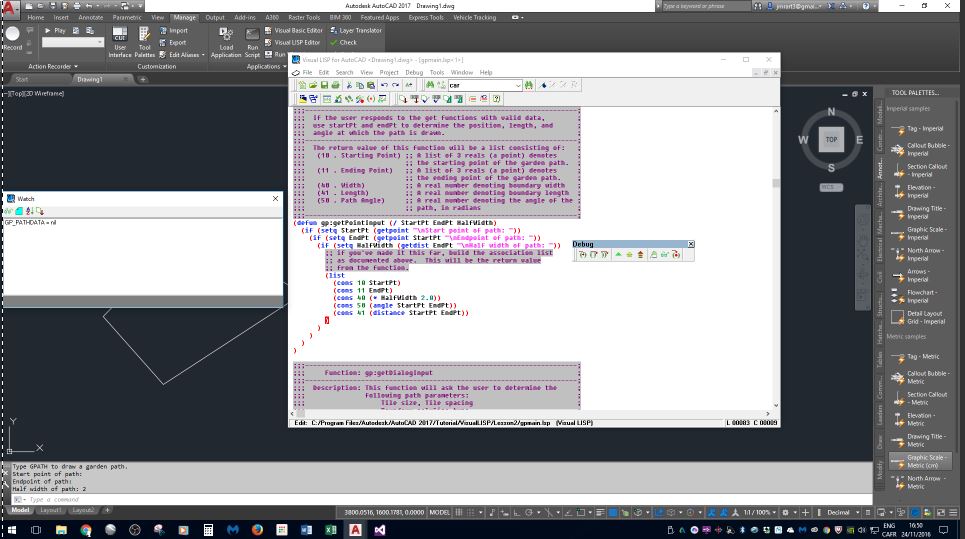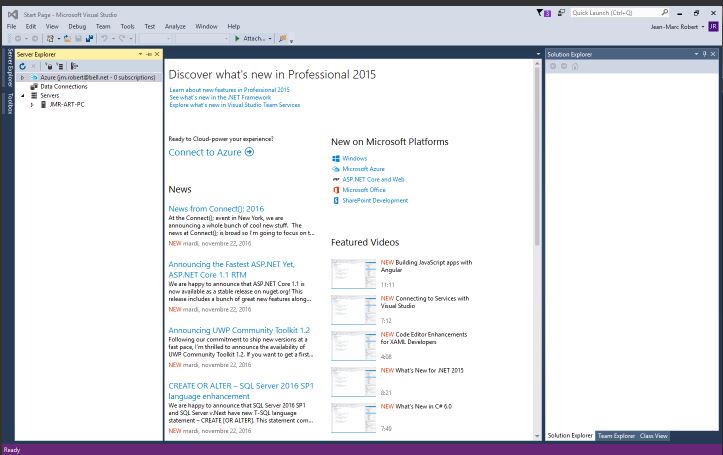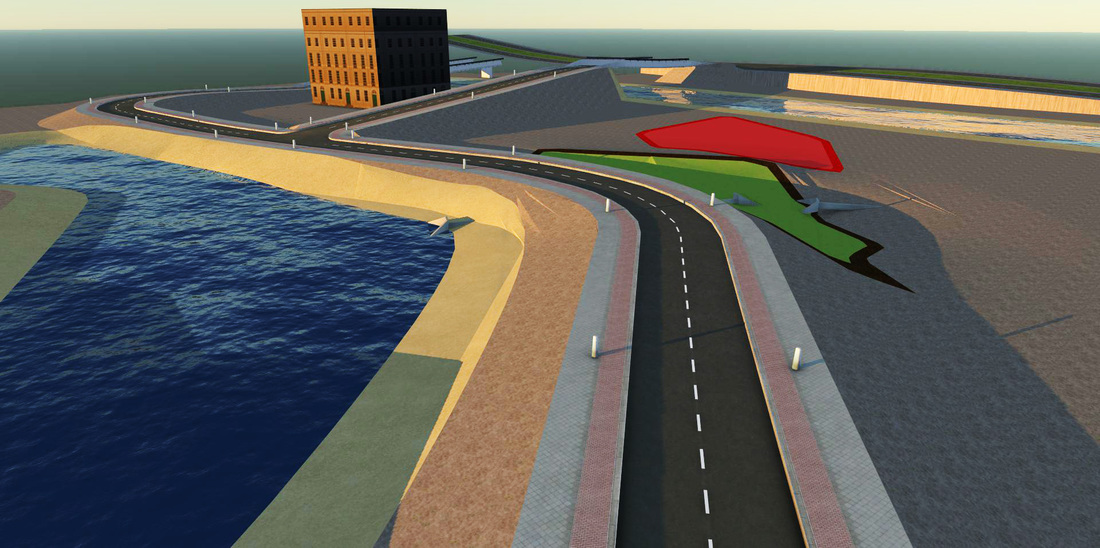A bit of free time these days, and it is definitely too early for Christmas Holidays, so I am tacking something I had been considering for a long time now, getting a bit more in the details of Autocad, and learn a bit, much more about customization, so I am getting acquainted with lot of new terms, .NET programming, Object ARX, Active X, Visual Lisp...I don't have enough yet to make a very comprehensive post, so I will just show some screen shots, after all a post with some images is more interesting....:) so I guess it is just to let you know about what's cooking...hopefully I am better at cooking programs than food...
|
Un peu de temps libre de ce temps-ci, et trop tôt pour les vacances de Noël, donc c'est peut-être le moment d'explorer de nouveaux outils, j'y pensais depuis longtemps, aller un peu plus profondément dans Autocad, alors j'ai commencé à étudier Visual LISP et Visual Studio, tout en me familiarisant avec le jargon du développement Autocad, Objet ARX, .NET, Active X, pour le moment bien peu de choses que je pourrais montrer ou faire un texte qui présenterait bien de l'intérêt, mais c'est stimulant lorsqu'on entre dans les rouages d'un logiciel, même si le chemin me semble encore un peu tortueux...:) et que les recettes pour faire de belles applications me semblent encore un peu nébuleuses, mais je pense avoir plus d'affinités pour programmer que cuisiner, ceux qui me connaissent peuvent le confirmer...
A bit of free time these days, and it is definitely too early for Christmas Holidays, so I am tacking something I had been considering for a long time now, getting a bit more in the details of Autocad, and learn a bit, much more about customization, so I am getting acquainted with lot of new terms, .NET programming, Object ARX, Active X, Visual Lisp...I don't have enough yet to make a very comprehensive post, so I will just show some screen shots, after all a post with some images is more interesting....:) so I guess it is just to let you know about what's cooking...hopefully I am better at cooking programs than food...
3 Commentaires
Encore bien en développement ces vidéos, cette fois-ci, le vidéo illustre la mise-à-l'échelle d'une vue dans Autocad, en utilisant les échelles annotatives, évidemment ces notions seront expliquées plus en détails si je finis par mettre ce projet en marche, d'offrir des démonstrations en ligne, éventuellement le plus simple serait de les narrer, par contre les faire en anglais sera plus problématique...ici je n'aurais qu'à traduire les textes. Évidemment, dans une version finale, il y aura des transitions, des zooms sur les commandes, ici c'est un essai, je l'admets, trop sommaire et incomplet... A quick test, this time incorporating some text in the demonstration video of basic commands in Autocad, sorry, in french only for now, I could translate the text, or telling what I am doing, but then in English you would have to bear with my terrible accent....This test, uncompleted, show the first step in setting an annotative scale for a viewport and changing it. More to come, eventually I do hope to have many made showing different tasks, these would be available on line for a small fee for peoples wanting to learn the basics of Autocad or other software. Un peu de difficulté à maintenir ce site à jour...je l'avoue :)
Probablement que si je passais moins de temps à travailler sur un logiciel puis un autre, tout en préparant des cours, je parviendrais à avoir un fil d'articles plus régulier, enfin, j'envisage aussi de recentrer ce site sur sa 'vocation' de départ, soit le limiter aux applications de génie environnemental, municipal et travaux de terrains, donc surtout les logiciels comme Civil 3D, Autocad Map, Storm and Sewers et Infra 360, avec quelques autres applications qui pourraient venir s'y ajouter, des logiciels traitant l'information de sondages...éventuellement Quant aux autres logiciels, Revit, 3D Studio et autres logiciels qui sont plus adaptés au dessin de pièces ou de bâtiments, soit que je ferai un nouveau site ou je les transférerai sur mon site, plus artistique, je verrai cela plus tard Well can't say that this site is updated too often, mostly because I am spending quite a bit of time working and learning other softwares, writing a course and a few other things. So I intent to bring back this site to his original purpose, mainly dealing with applications for environmental and civil (terrain) works, ie using Civil 3D, Autocad Map, Infra 360, Storm and Sewers and others things more related to soil investigation, borings and visualisation software, eventually...as for the others applications more related to general drafting or architecture, I will move them either to my more artistic site or a new one, don't know yet. Link to my other site / Le lien vers mon autre site JMR-ARTech Je vais tout de même montrer une illustration faite dans Infra 360, très préliminaire, ce logiciel permet de faire un design ou avant-projet, qu'on peut exporter par la suite vers Civil 3D par exemple, où l'on peut faire un design plus détaillé, comme mentionné à ce point c'est plutôt sommaire, je me suis tout simplement amusé... I will at least show a pic of a preliminary, very preliminary design made in Infra 360, this design can then be exported to Civil 3D to do a proper design, I still have to work on this, right now it was more like just playing and fooling around with it Une illustration faite dans Infra 360, très préliminaire, ce logiciel permet de faire un design ou avant-projet, qu'on peut exporter par la suite vers Civil 3D par exemple, où l'on peut faire un design plus détaillé, comme mentionné à ce point c'est plutôt sommaire, je me suis tout simplement amusé... Le logiciel vient avec trois modules : routes, ponts et aménagements rivières, lagunes. A ce point-ci je n'ai fait qu'insérer quelques aires de développements tout en modifiant les élévations, importé un bâtiment et placé un viaduc, qui devra être refait, comme mentionné bien sommaire à ce point-ci, éventuellement je montrerai l'exportation vers Civil 3D, le redesign et la réimportation. A pic of a preliminary, very preliminary design made in Infra 360, this design can then be exported to Civil 3D to do a proper design, I still have to work on this, right now it was more like just playing and fooling around with it, placing a few things, Actually this version has three modules : roads, bridges and river works, You place some areas assigning it some future uses, you can import as I did a building and build some overpass or bridges, I've also placed some culverts and modified elevation of different instances, eventually I will show more detailed operations, export to Civil 3D to refine the design and take it back here for final presentation, at this point though I am more or less just playing with it... |
Visitez le blog afin de s'informer du développement, à l'occasion des articles traitant d'autres sujets connexes plus ou moins techniques qui seront présentés
Please visit my blog to keep in touch with what's going on with my company, and some post will deal with more general topics, more or less related to technical subjects Archives
Décembre 2018
Categories
Tous
|




 Flux RSS
Flux RSS
